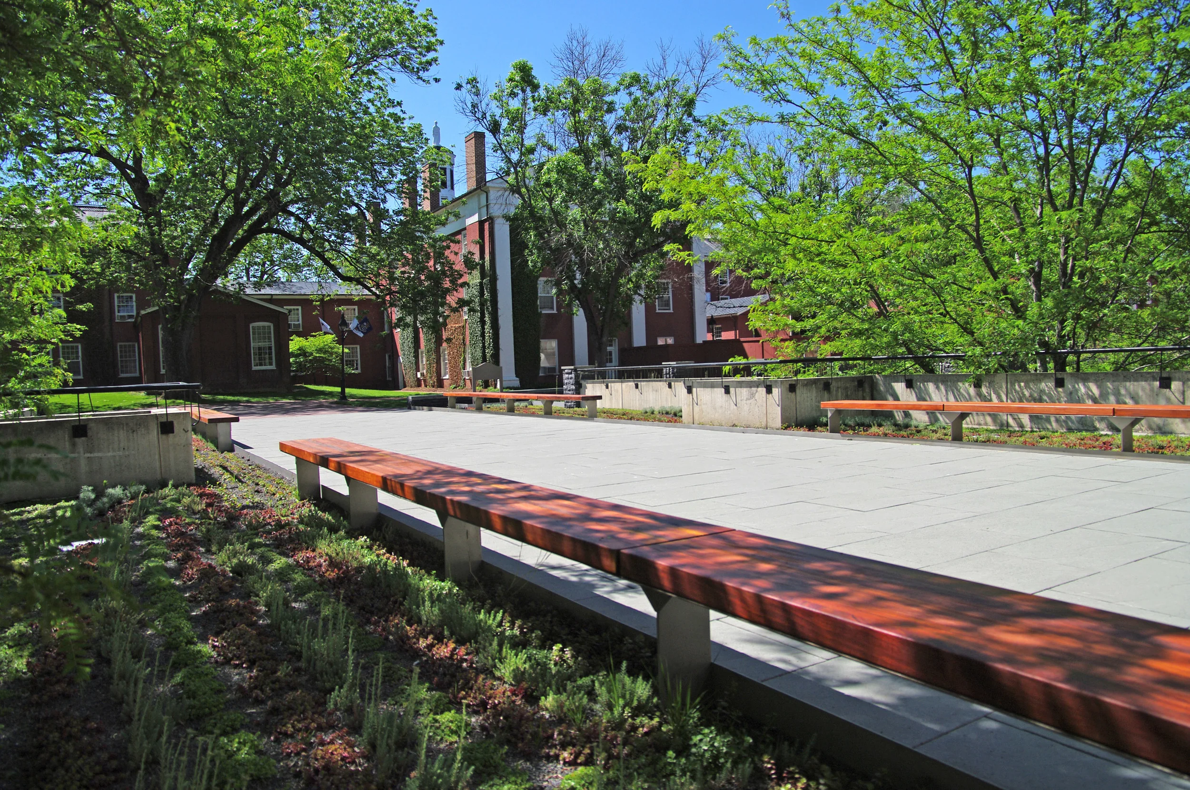

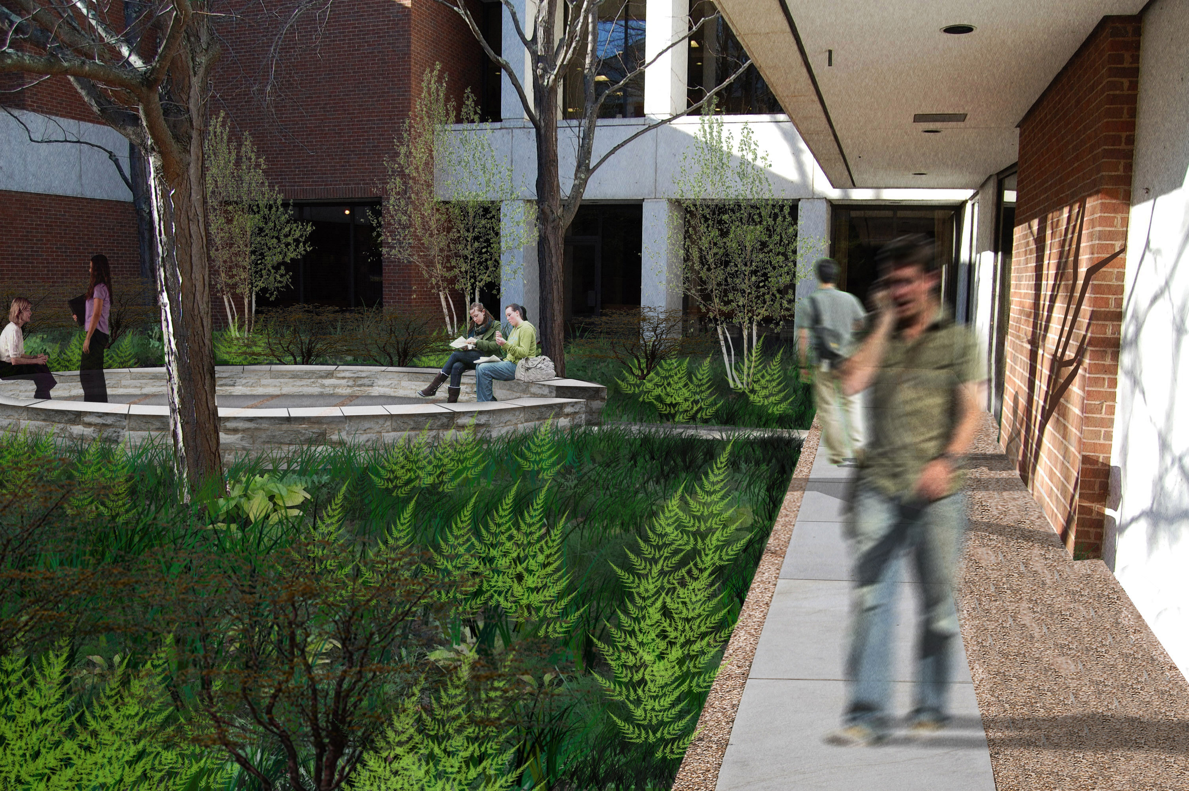

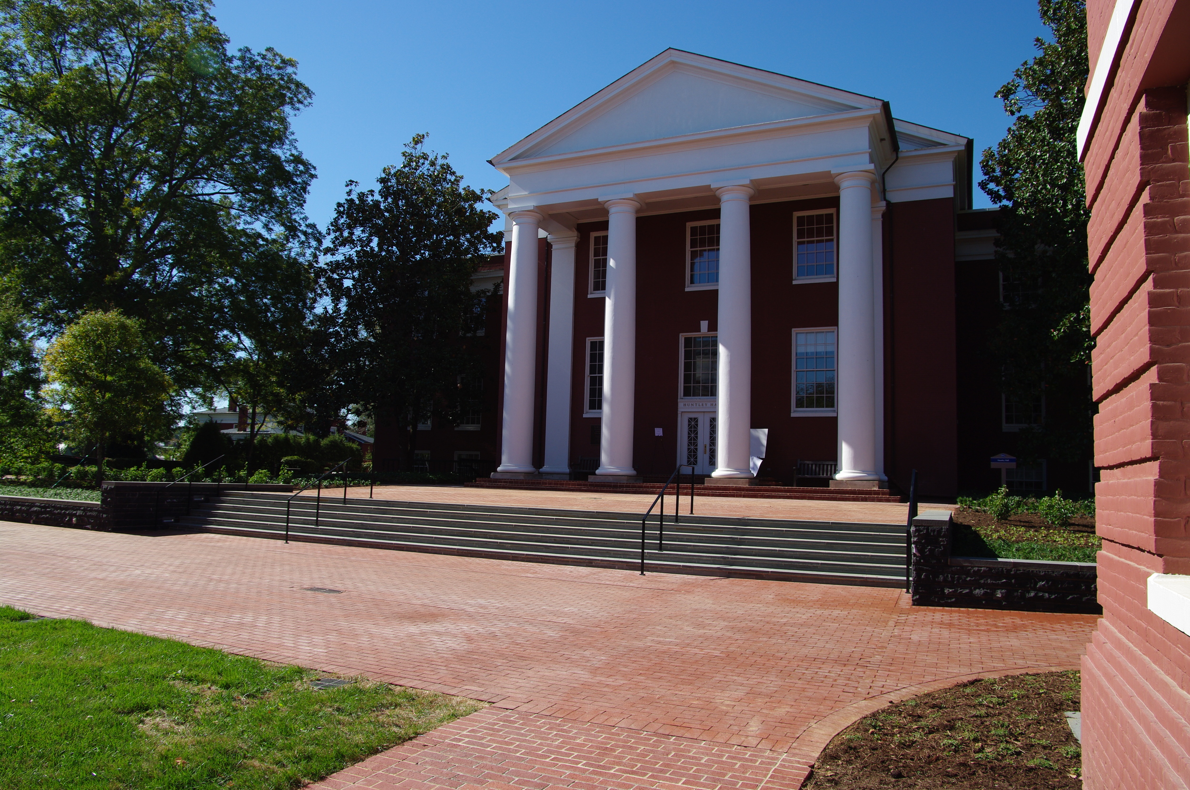


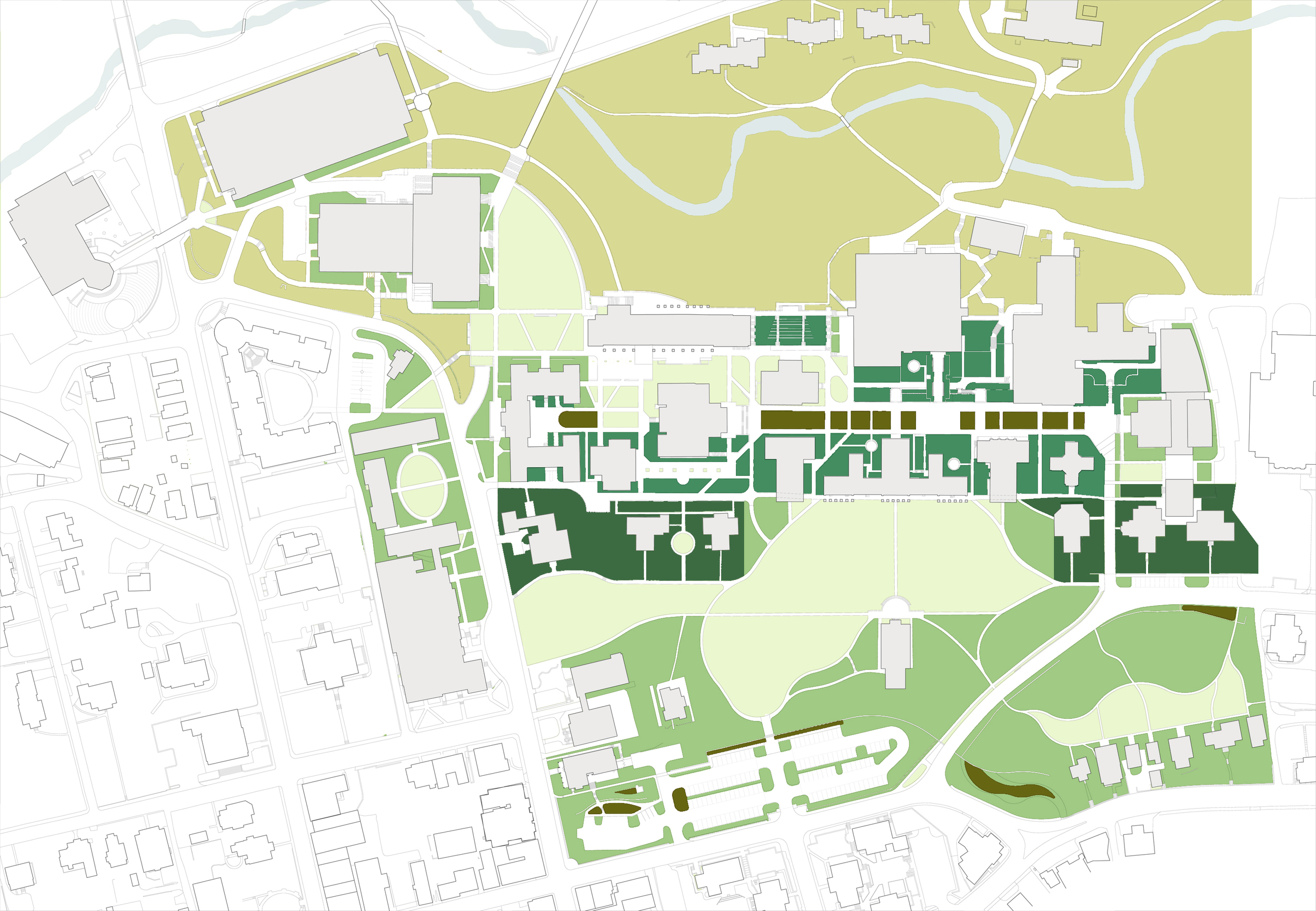



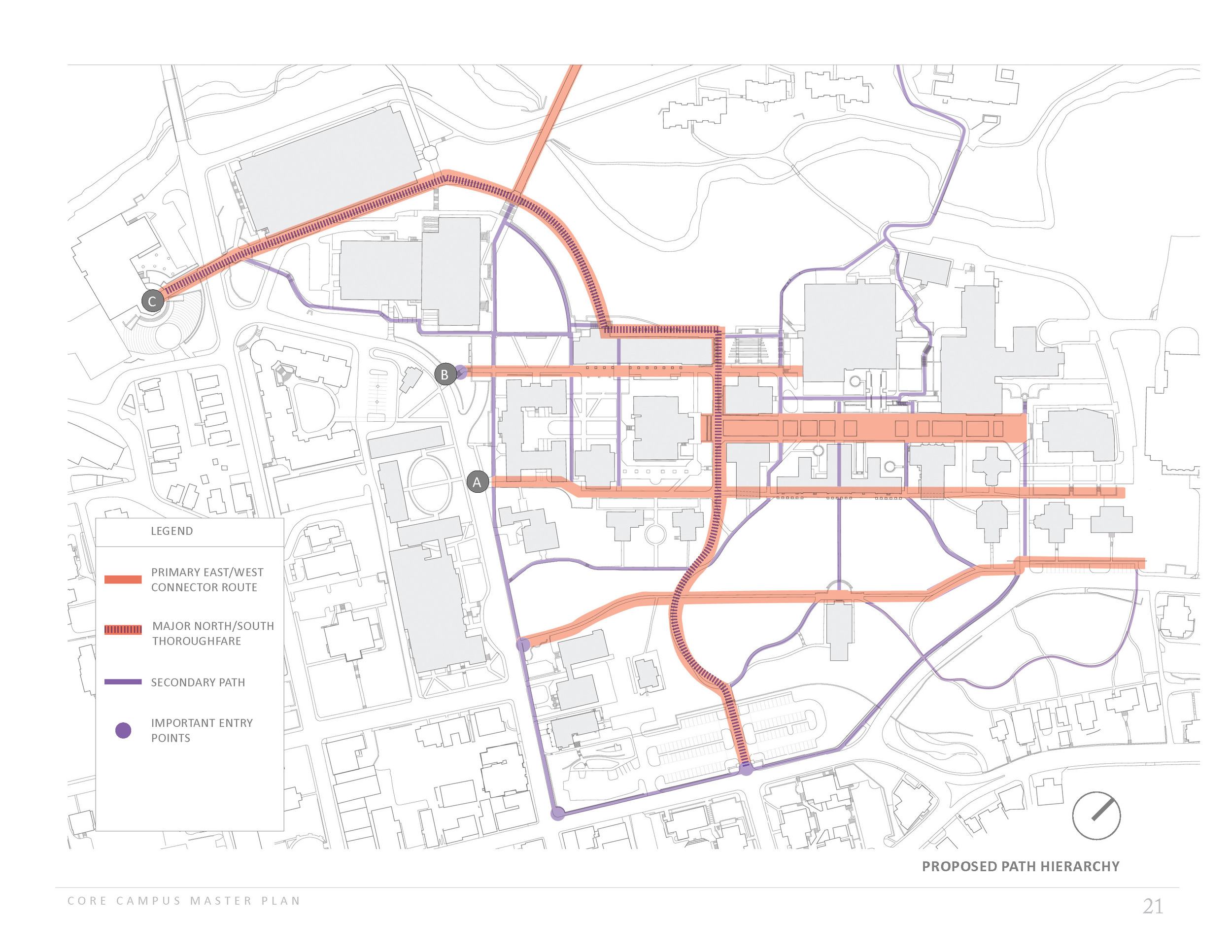
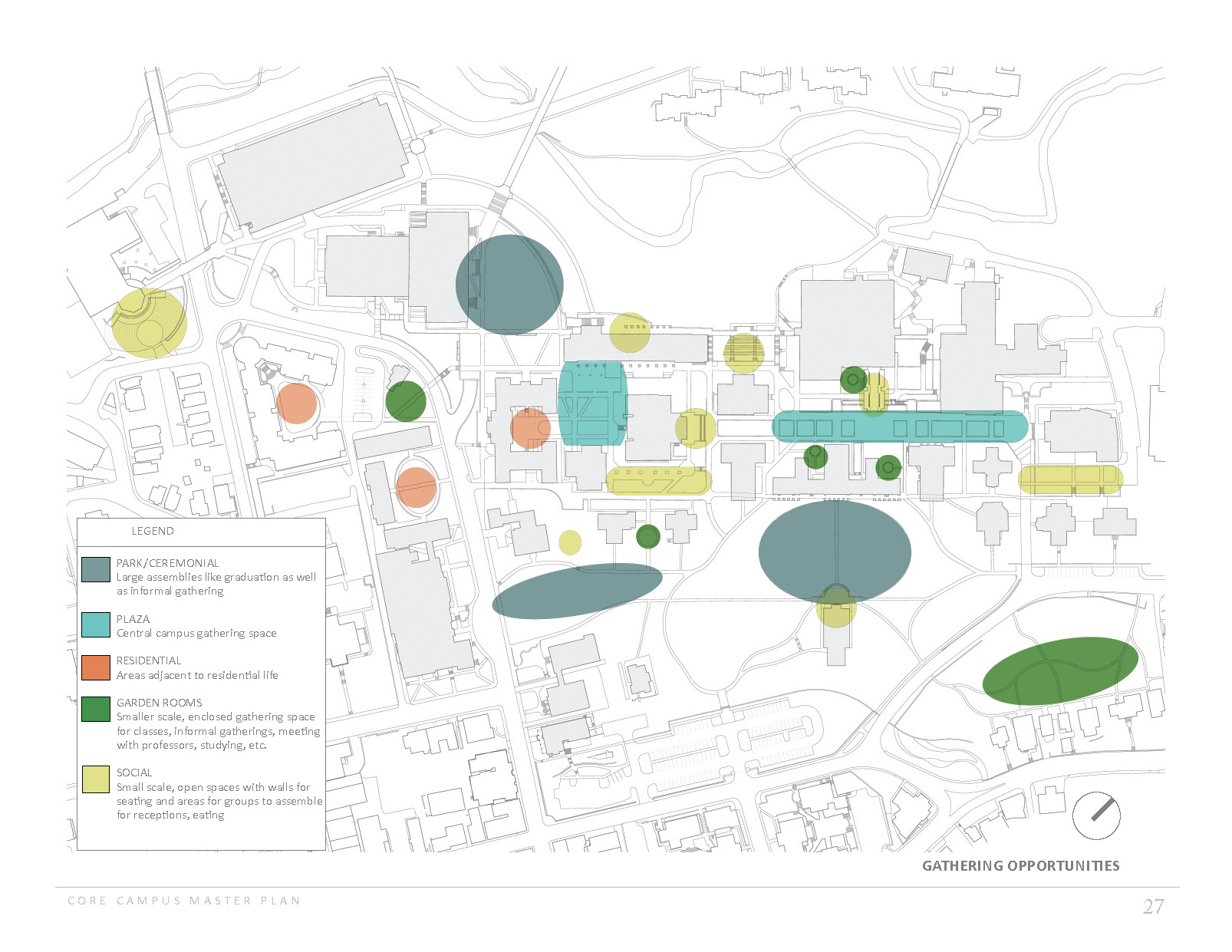
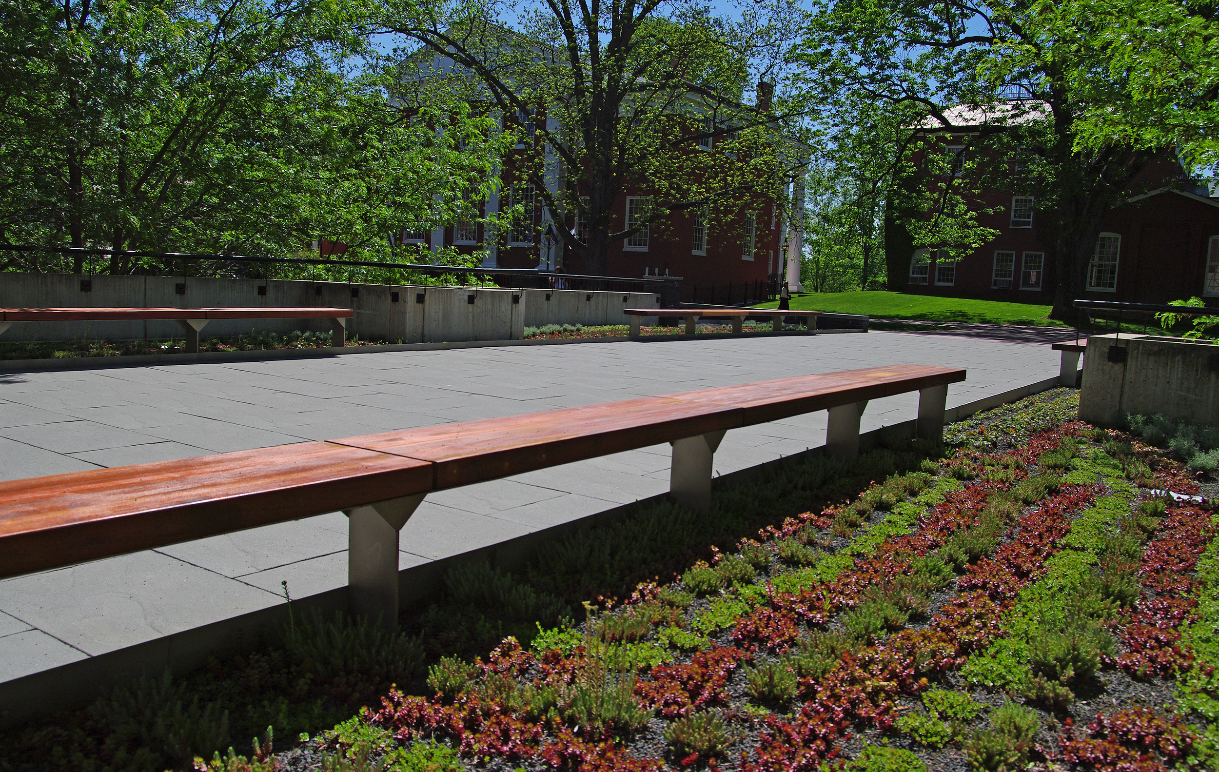



Lexington, Virginia
Siteworks led a multi-disciplinary team in the master planning process for Washington and Lee University. This project required achieving consensus among a complex group of University stakeholders, completing a detailed analysis of campus systems, and preparing a document to guide renovations and new development within the fabric of this historic landscape. Including both specific design proposals for critical areas and general design guidelines, the Core Campus Master Plan outlines strategies for prioritizing the pedestrian experience, fostering the school’s educational mission, integrating sustainability, and preserving the historic and regional character of the campus.
Due to the positive reception of the master plan, the University moved quickly to implement a number of the suggested design strategies, integrating them with ongoing construction projects in the core campus. Projects to date include renovations to the existing library, incorporating a green roof and creating gathering space for students and the creation of a grand stair linking Huntley Hall to Stemmons Plaza.
